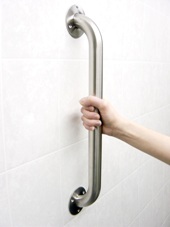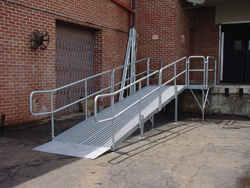Americans with Disabilities Act Checklist
 This checklist is meant to be for guidance only for modifying a building.
This checklist is meant to be for guidance only for modifying a building.
Suggestions for using this checklist:
-Get organized. Establishing a time frame for your projects will make the transition smoother
-Obtain floor plans. It will be very beneficial to have floor plans on hand when talking with construction crews about modifications
-Summarize barrier removal, column additions, ramp slopes, etc
-Know how to make decisions and set priorities. No one likes to be questioned in front of a group. Make your decision and stand your ground.
-Save all documentation. Everything from notes, plans, floor plans, and modifications should be kept digitally and physically.
Checklist* for yourself:
-Is your entrance accessible?
-Is the route stable and slip resistant?
-Is the route at least 36 inches wide?
-Do ramps longer than 6 feet have railings?
-Is there a 5 foot landing at every 30 foot horizontal length of ramp?
-Are there adequate number of accessible parking spaces available (i.e. 1 to 25 spaces 1 = accessible space, 26 to 50 spaces = 2 accessible spaces, etc?
-Are the accessible spaces closest to the accessible entrance?
Is there an enforcement procedure to ensure parking is used by those who need it?
-If stairs exist at the main entrance, is there a ramp or lift?
-Is the door handle no higher than 48 inches and operable with a closed fist?
*This checklist is only a partial list. For a full list of examples please visit the American with Disabilities Act website



